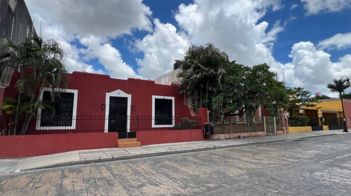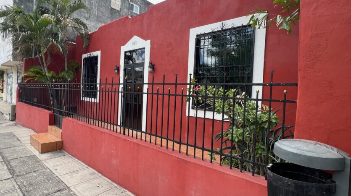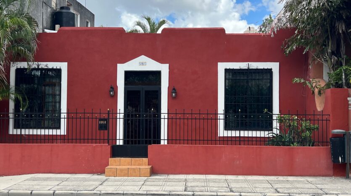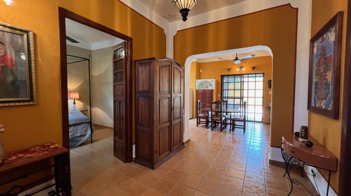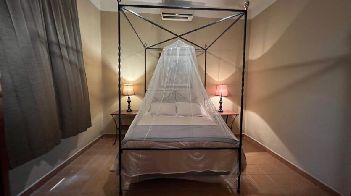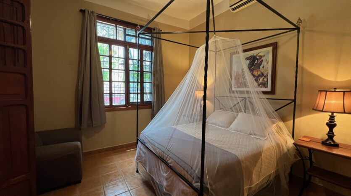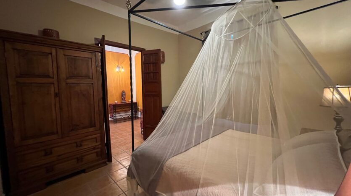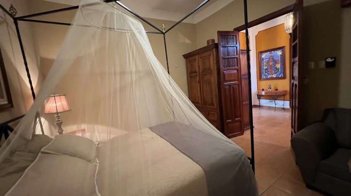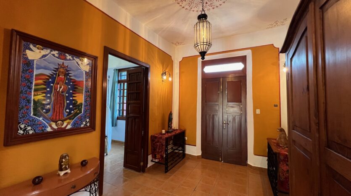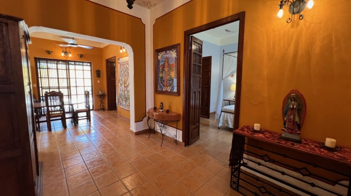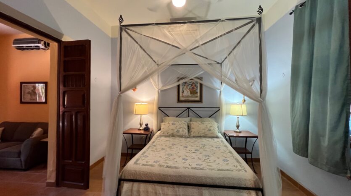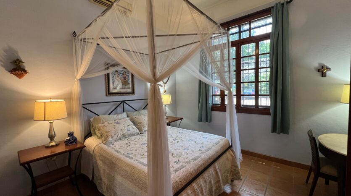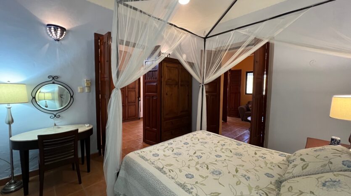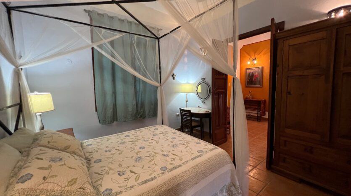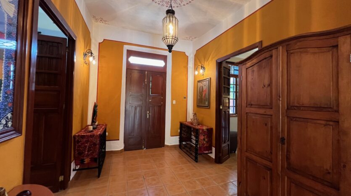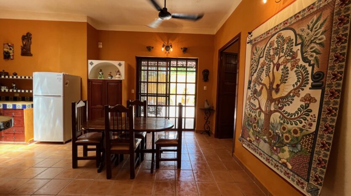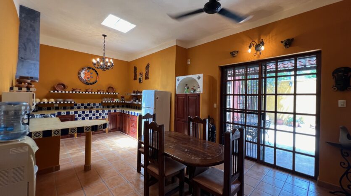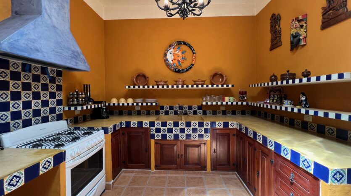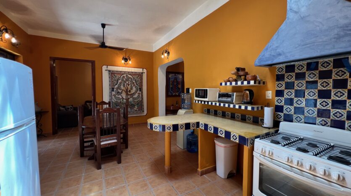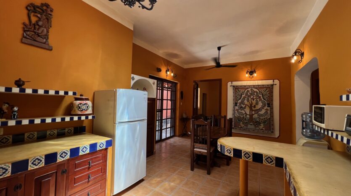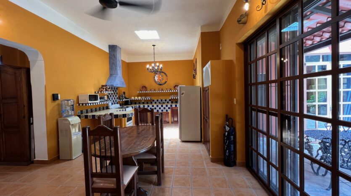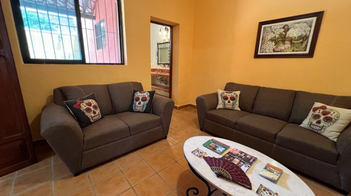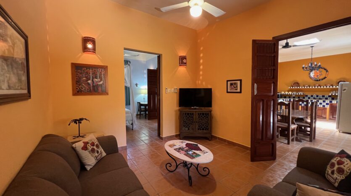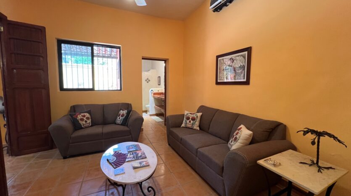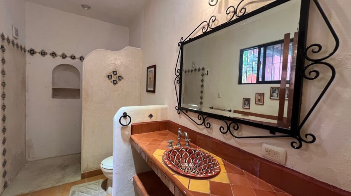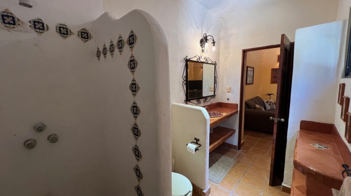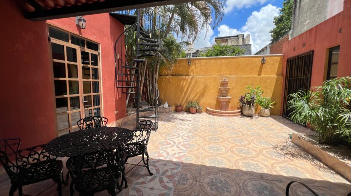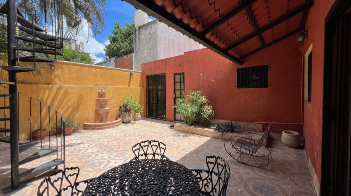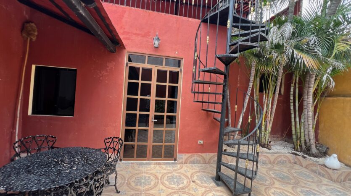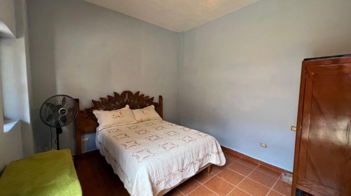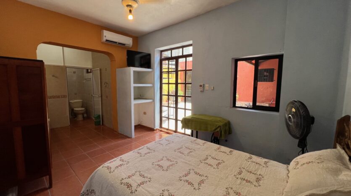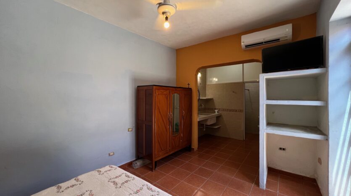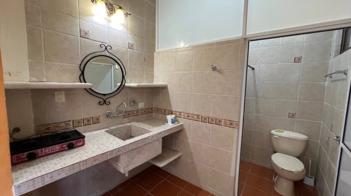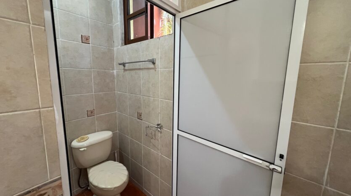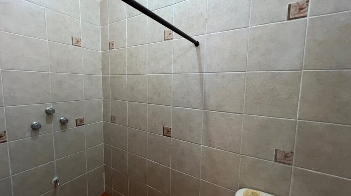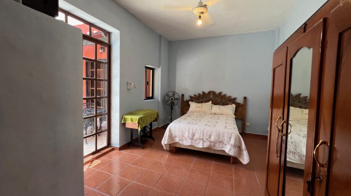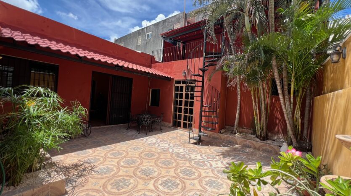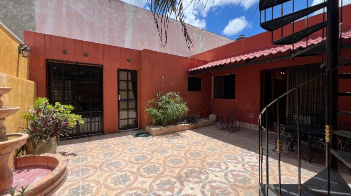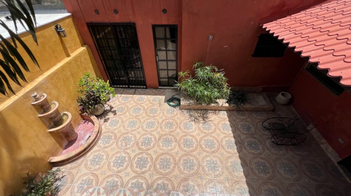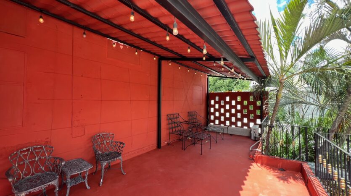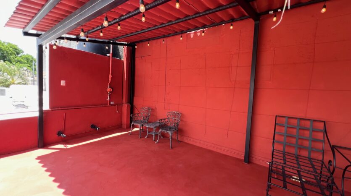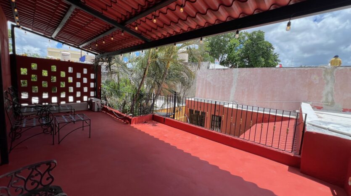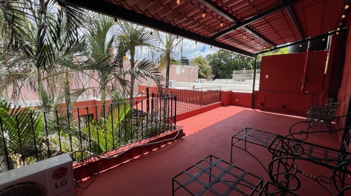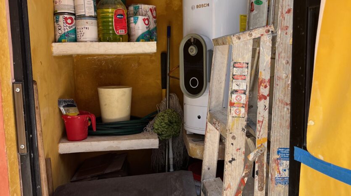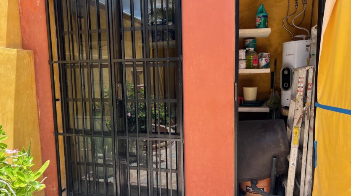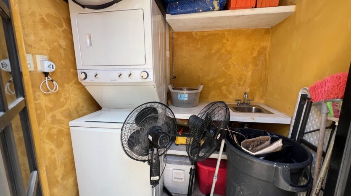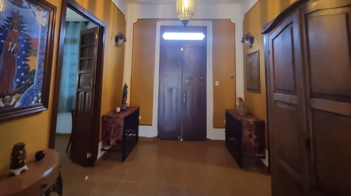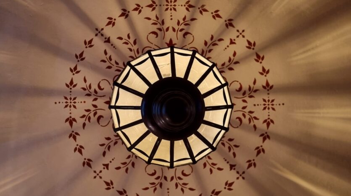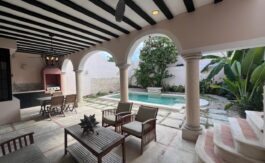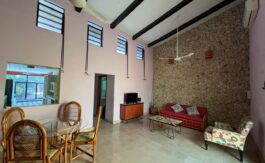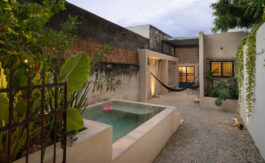Conveniently situated only 2 blocks from Parque Santiago, you could not ask for a better location. It is very convenient to restaurants, galleries, museums, groceries and everything else in this ideal area of Merida’s Centro.
The home’s fully restored and wide facade sits prominently on the street. Walking through the front doorway, you immediately view the open and spacious rooms, high beamed ceilings, and beautiful pasta tile floors which this colonial graciously displays. The floorplan of the home flows incredibly well and takes great advantage of the natural airflow of the property. The front of the house consists of five main rooms, the first of which is the entry foyer which has plenty of room. Immediately to both the left and right of the foyer sit the first two spacious bedrooms, each with windows to the street. Next is the large kitchen which benefits from large windows and a skylight for abundant natural light. The kitchen also features stainless steel appliances, endless tile countertops, ample storage, and a campana, or hood. It is flanked by the sitting room and, like the kitchen, has views to the courtyard at the rear. A full bathroom is also situated just off of the sitting room. A covered terrace sits here overlooking pool and gardens.
The outdoor area of this property offers plenty of room for a future pool if desired. Other spaces off of here include a laundry, mechanical room, and the third bedroom with attached full bathroom. There is another covered terrace up the spiral stairway and it is a great place for enjoying the sunrise with coffee or cocktails with friends.
The home features upgraded electrical and plumbing systems, ceiling fans, pressurized water, and air conditioning throughout. All of the city’s cultural activities, galleries, and restaurants are a convenient walk from its doors. This Santiago home is also a great base for the many heritage attractions: Mayan pyramids, cenotes, haciendas, and the like.

